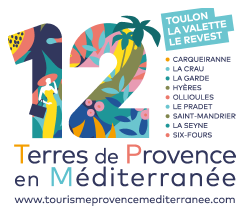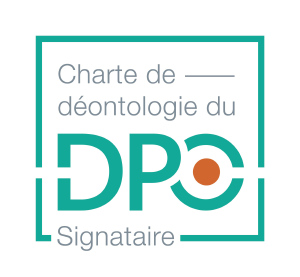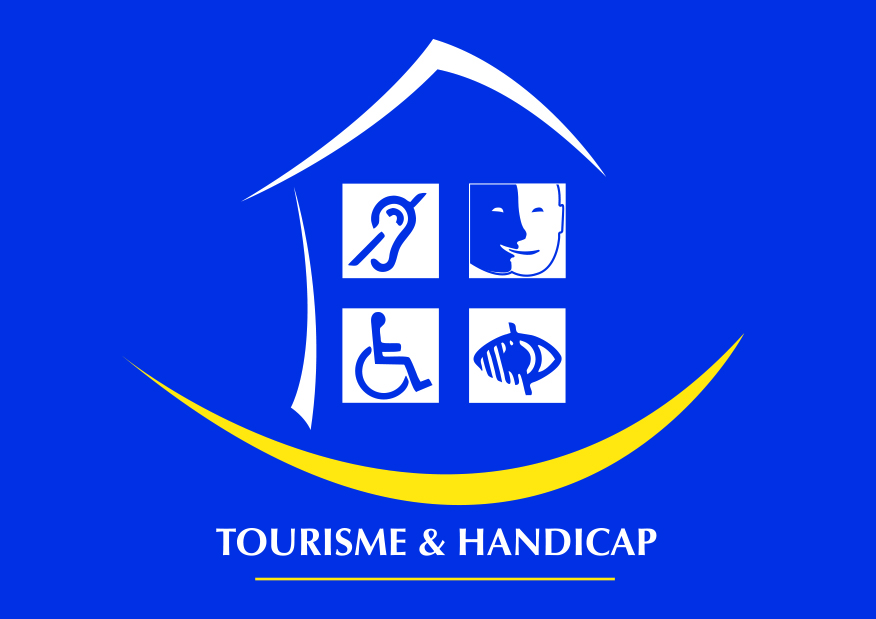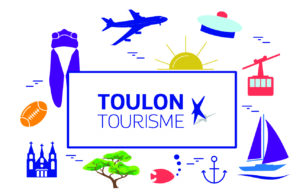 We offer exhibition and meeting areas plus catering, so you can enjoy your event from A-Z at a single venue! The Palais Neptune convention centre features 12 multifunction and modular rooms, set out on 3 floors.
The Palais Neptune features 12 rooms set out on 3 floors, around a vast, tree-filled atrium. Access to the 3 floors is provided by a panoramic lift, escalator and majestic marble staircase. Most rooms benefit from natural lighting. Modular and fitted with sophisticated audio-visual equipment, they are also totally soundproofed to ensure guaranteed comfort for your event.
We offer exhibition and meeting areas plus catering, so you can enjoy your event from A-Z at a single venue! The Palais Neptune convention centre features 12 multifunction and modular rooms, set out on 3 floors.
The Palais Neptune features 12 rooms set out on 3 floors, around a vast, tree-filled atrium. Access to the 3 floors is provided by a panoramic lift, escalator and majestic marble staircase. Most rooms benefit from natural lighting. Modular and fitted with sophisticated audio-visual equipment, they are also totally soundproofed to ensure guaranteed comfort for your event.
Modular-size auditorium and meeting rooms at the Toulon Convention Centre
- GROUND FLOOR : main reception area, cloakroom.
- LEVEL 1 : eight flat rooms seating 50-300 participants and an exhibition hall, also able to welcome 800 cocktail guests.
- LEVEL 2 : Vauban auditorium Vauban, foyer bar and relaxation area, plus 4 multifunction rooms (congress/fair commissioners’ room, VIP room, press room and workshops).
- LEVEL 3 : Espace Trident restaurant with natural lighting, kitchens and dressing rooms, plus alternative access to Vauban auditorium.






